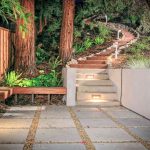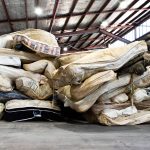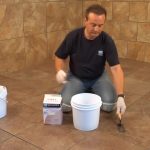Los Angeles sits at the confluence of visionary design and unforgiving geology. Over the past few decades, many of the city’s most beloved civic and residential structures have undergone seismic retrofits—quiet transformations that protect life, preserve heritage, and keep the city’s narrative intact. From historic towers to hillside homes, these projects reveal patterns worth adopting on any retrofit journey. Here are nine lessons distilled from the city’s icons.
1) Lead with a performance objective, not a checklist
Successful retrofits start by defining how a building should behave in different earthquake scenarios—“immediate occupancy,” “life safety,” or “collapse prevention.” Landmarks often host the public or priceless collections, so teams aim higher than code minimums. Setting a clear performance target guides every downstream decision: structural systems, materials, detailing, and budget priorities.
2) Respect the original load paths—then strengthen them
Historic fabric tells you how forces were intended to flow. Rather than imposing a new structure that fights the old, the best projects map existing load paths and reinforce them with discreet steel frames, fiber-reinforced polymers, or shotcrete walls. This approach preserves character while converting brittle mechanisms into ductile, energy-dissipating ones.
3) Base isolation isn’t a silver bullet—just a powerful tool
Base isolators have saved more than one LA landmark from major damage, but they aren’t universally applicable. They require adequate substructure access, compatible foundations, and a plan for lateral displacement. Where isolation isn’t feasible, dampers, rocking frames, or buckling-restrained braces can achieve robust performance with less intervention to the envelope.
4) Hidden work protects visible heritage
The most admired upgrades are almost invisible to the casual visitor. Steel collectors buried in ceilings, diaphragm strengthening above historic plaster, and anchors thoughtfully concealed within masonry allow original finishes to shine. Early collaboration between preservation architects, structural engineers, and conservators ensures interventions are reversible or at least minimally invasive.
5) Diaphragms decide destiny
Roof and floor diaphragms are the unsung heroes of seismic performance. Many older buildings lack continuity, have cut-up plans, or rely on weakened timber sheathing. Strengthening diaphragms and their chord/collector systems—often with new plywood overlays, steel drag struts, or concrete toppings—dramatically improves force distribution and reduces torsion that can devastate ornate facades.
6) Stiffness balance beats brute strength
Retrofitting only one wing or one elevation can create stiffness irregularities that concentrate damage elsewhere. LA case studies show how pairing new shear walls with supplemental damping or distributing bracing across multiple bays creates more uniform drift. Balanced systems yield predictable performance—and fewer surprises during a major event.
7) Hillside and soft-story conditions demand bespoke solutions
From mid-century canyon homes to courtyard apartments, LA’s terrain and car-culture produced soft-story garages, tall cripple walls, and eccentric foundations. Retrofitting these conditions means combining moment frames at street level, foundation tie-backs, and slope stabilization measures. Geotechnical input early in design can prevent over- or under-scoping the structural scheme.
8) Nonstructural resilience is mission-critical
Museums, libraries, and civic venues learned that survival isn’t just about frames and walls. Anchoring mechanical equipment, bracing piping and conduit, securing art and archival shelving, and designing seismic joints for cladding and glazing protect operations and contents. Many projects now allocate a significant share of the budget to nonstructural bracing—because downtime carries real social and economic costs.
9) Phasing, occupancy, and communication make or break success
Landmarks rarely shut down entirely. Phased construction, night work, vibration monitoring, and noise control keep doors open while upgrades proceed. Clear communication—wayfinding, exhibit protections, and stakeholder updates—builds public trust. The playbook: define critical paths, pre-fabricate where possible, and coordinate relentlessly with facility teams.
Putting the lessons to work
What unites Los Angeles’s retrofit successes is a mindset: treat structure, envelope, and program as one integrated system. Start with a performance goal, let the building’s original logic guide reinforcement, and keep the public experience front and center. Whether you’re stewarding a concrete civic landmark or a timber-framed residence, these principles scale up and down.
For owners, the path forward begins with a rigorous assessment—materials testing, modeling, and on-site investigation to discover the building you actually have (not just the one on drawings). For designers, the mandate is to be both conservative and creative: conservative in honoring gravity and lateral paths, creative in hiding strength inside craftsmanship. And for communities, supporting proactive retrofits means preserving culture while safeguarding the next generation.
Los Angeles will keep moving, building, and occasionally shaking. The city’s most resilient places prove that with foresight and care, we can secure safety and continuity without dimming the aura of the past. That is, ultimately, the legacy that thoughtful seismic retrofits offer to the broader canon of architectural works in LA—strength where it counts, subtlety where it’s seen, and a city ready for tomorrow.

 Transform Your San Francisco Outdoor Space with Expert Paver Installation
Transform Your San Francisco Outdoor Space with Expert Paver Installation  What Materials Are Recovered in Mattress Recycling?
What Materials Are Recovered in Mattress Recycling?  DSCR Loans Explained: Debt Service Coverage Ratio Made Simple
DSCR Loans Explained: Debt Service Coverage Ratio Made Simple  Where to Buy Laticrete Spectralock Pro Grout?
Where to Buy Laticrete Spectralock Pro Grout?  The Bathroom Renovation Secrets Kitchener-Waterloo Homeowners Should Know
The Bathroom Renovation Secrets Kitchener-Waterloo Homeowners Should Know  Leather Laminates versus Traditional Upholstery – Which is Best for You?
Leather Laminates versus Traditional Upholstery – Which is Best for You?  Investment Benefits of Solar Power Systems for Manchester Residences
Investment Benefits of Solar Power Systems for Manchester Residences  BENEFITS AND FEATURES OF 24-HOUR LOCKSMITH SERVICES
BENEFITS AND FEATURES OF 24-HOUR LOCKSMITH SERVICES